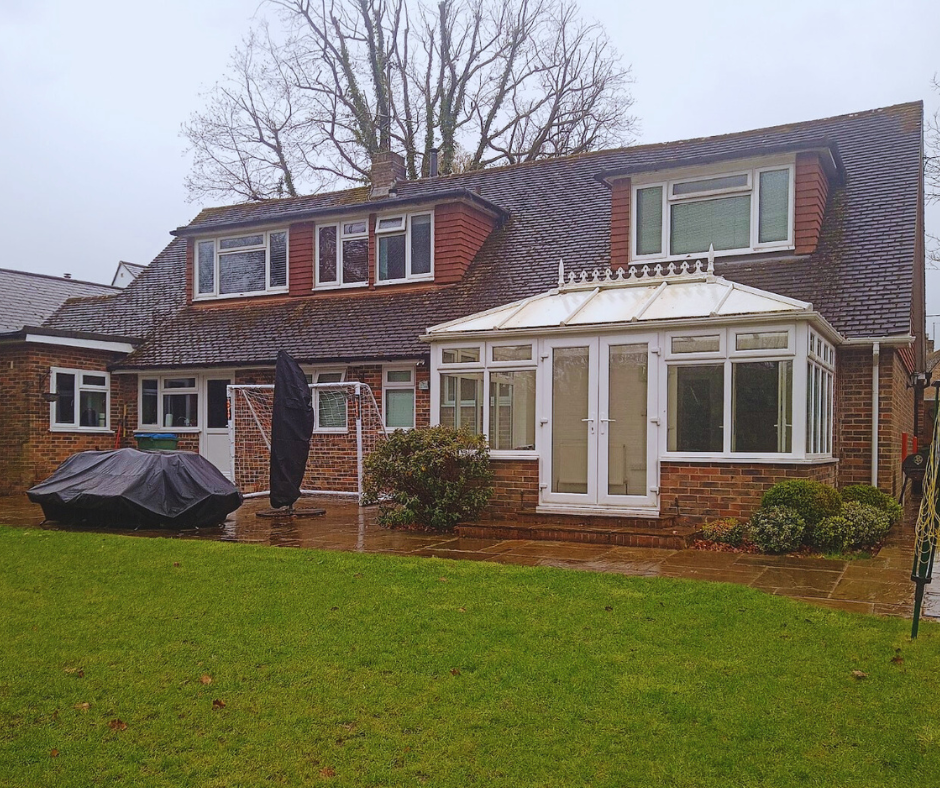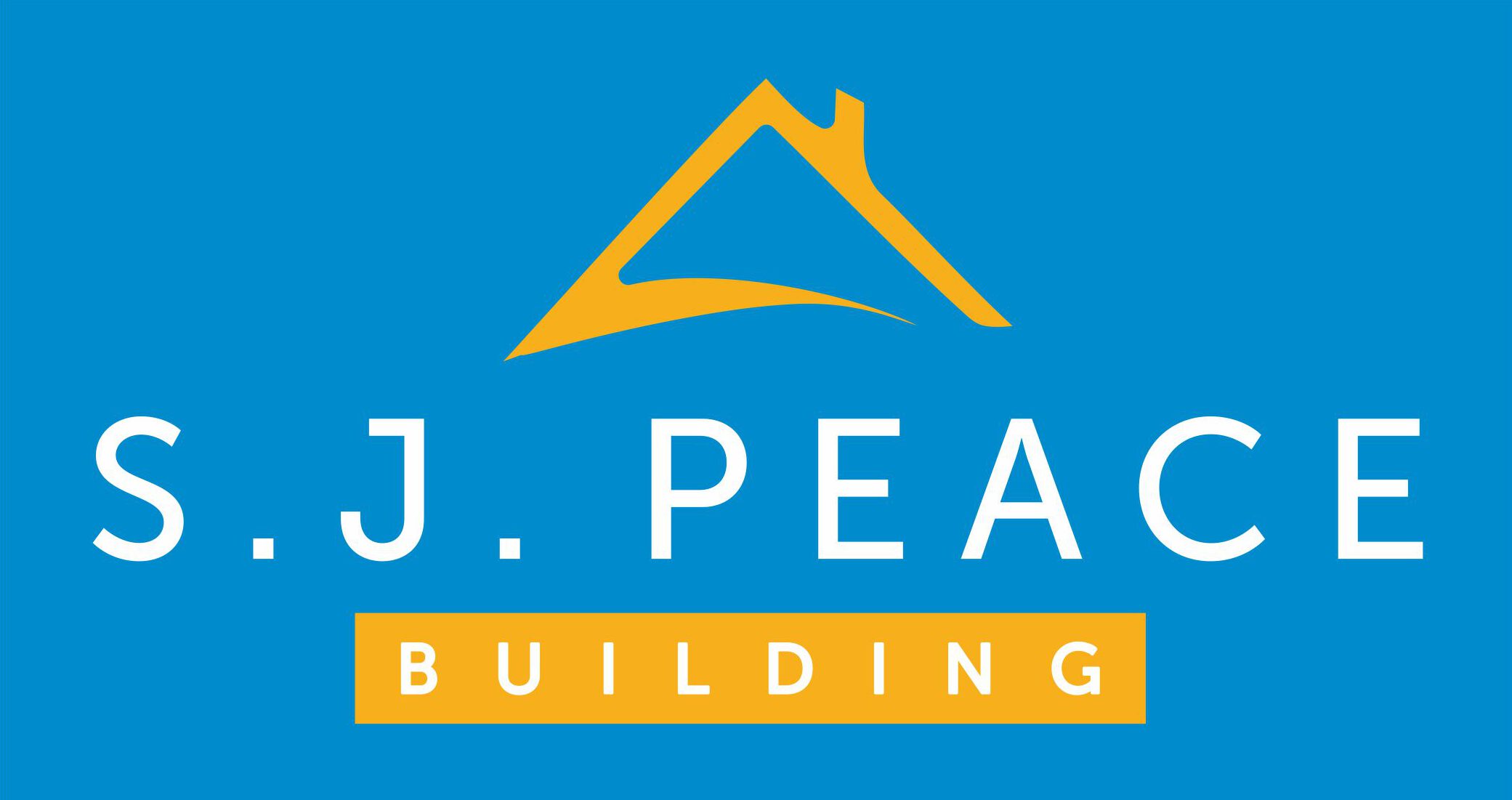Bungalow Project
Description
This project involved the transformation of an outdated conservatory into a stunning new timber-framed extension. The structure features a durable GRP fiberglass warm roof system with low-pitch glass lanterns, allowing natural light to flood the space. The exterior walls are expertly insulated and finished with a combination of Cedral fiber cement board cladding and K-Rend, ensuring both aesthetic appeal and long-lasting durability. A sleek porcelain tile patio complements the exterior, creating a seamless indoor-outdoor transition.
Inside, the space boasts contemporary design elements, including LED strip-lit lanterns, flush-fitted spotlights, and a luxurious underfloor heating system integrated with the property’s original heating. The interior is completed with stylish herringbone vinyl click flooring, adding warmth and elegance to the design.
Every detail of this extension was built to meet building control specifications, ensuring high-quality craftsmanship and compliance with regulations. The result is a modern, functional living area that enhances the property’s value and usability.
Gallery
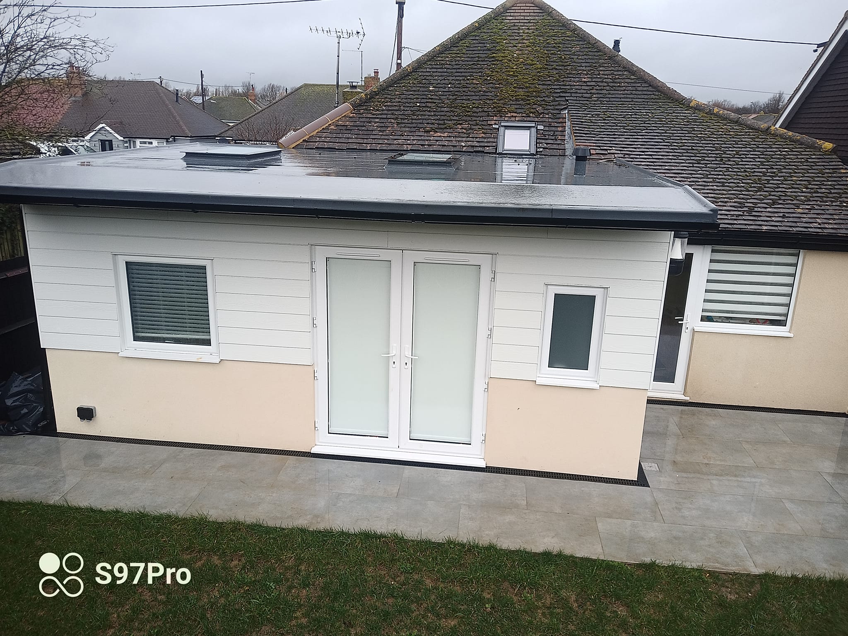
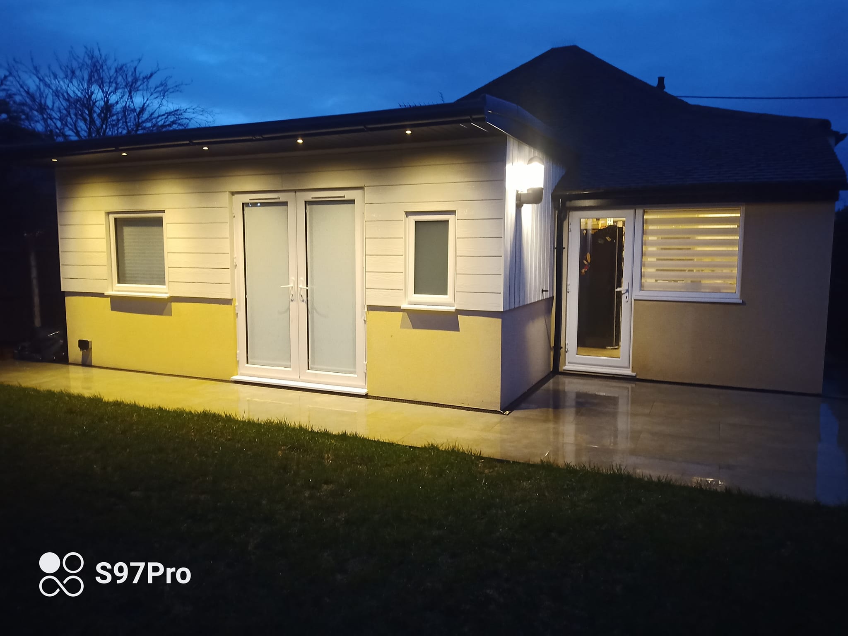
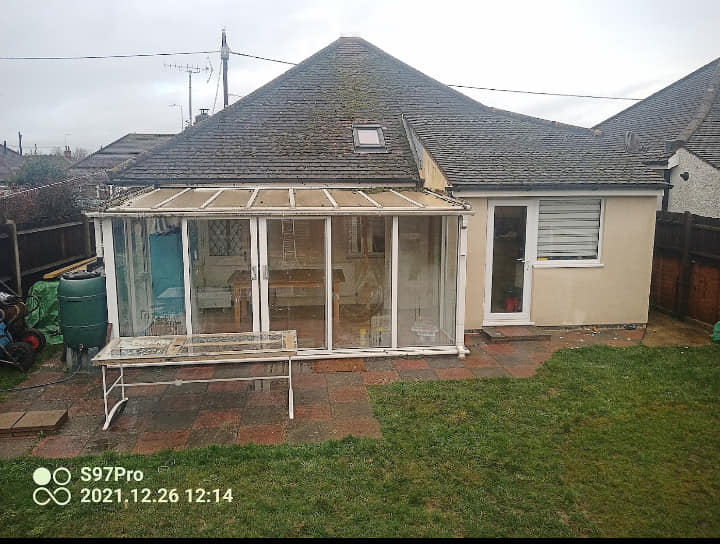
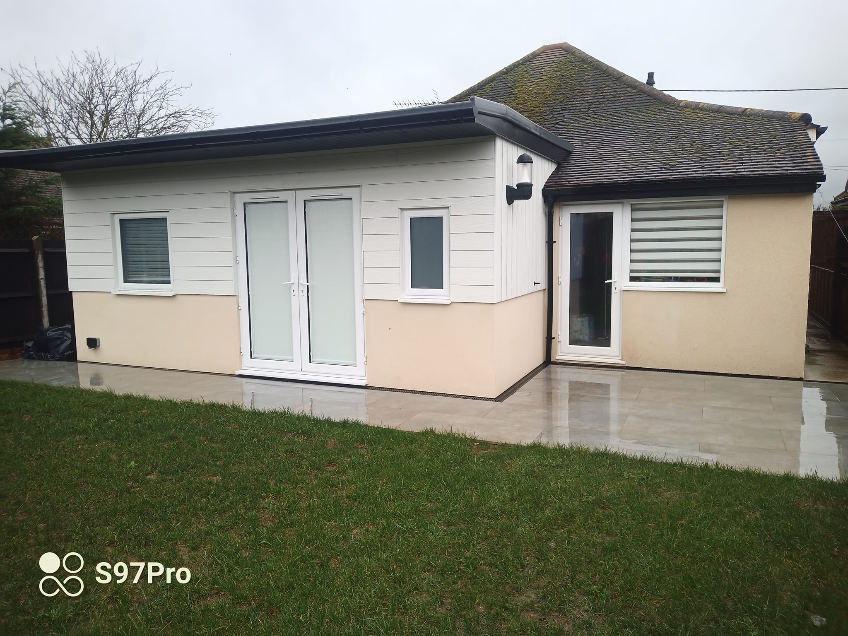
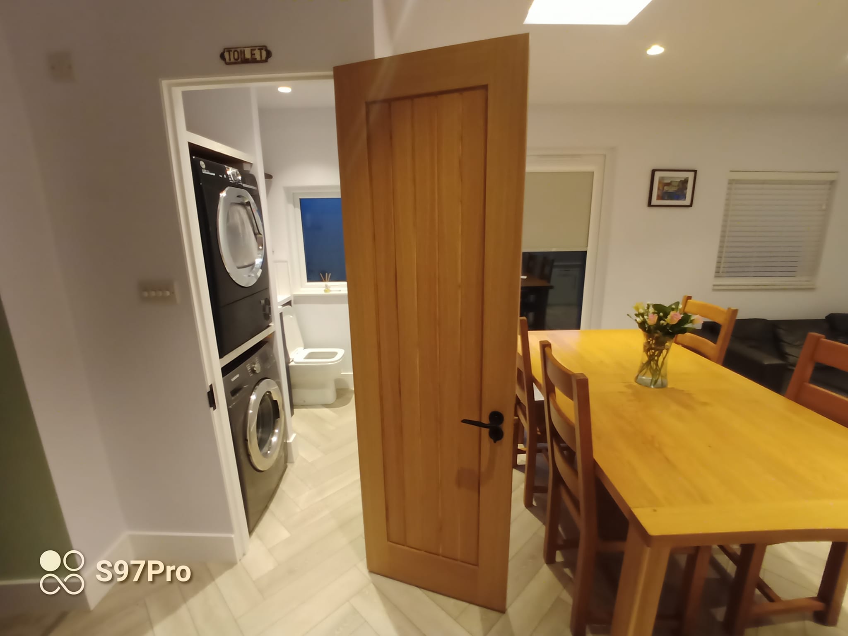
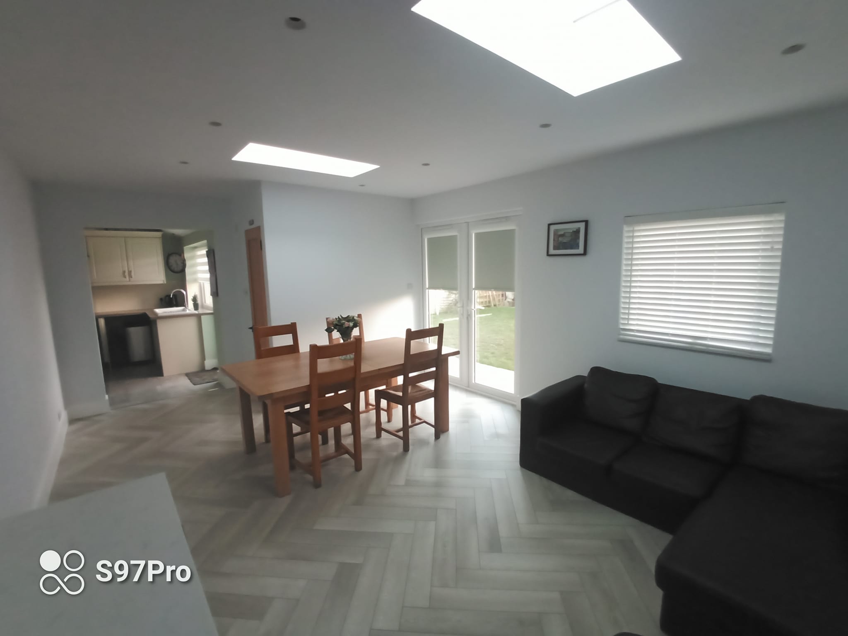
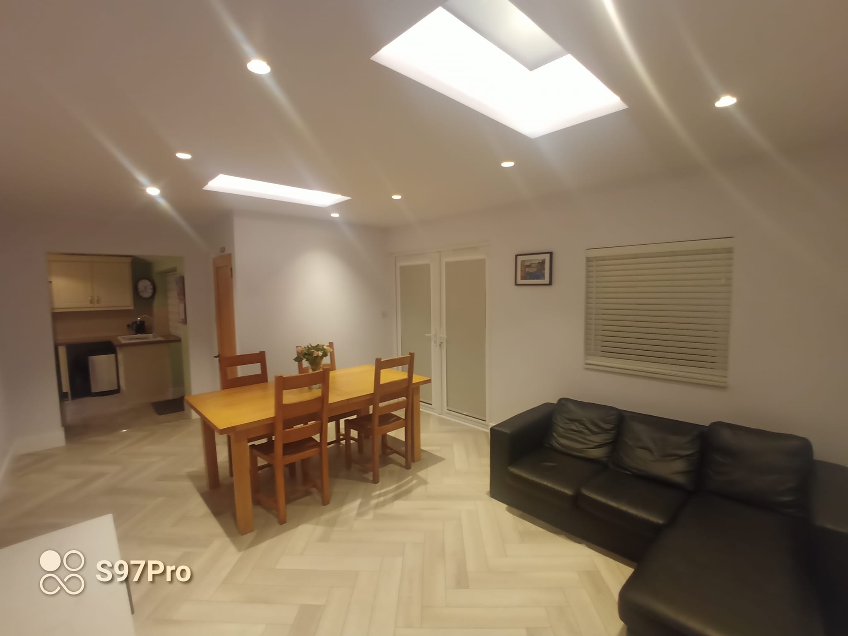
Have a project of your own?
Get in touch with us now for your fast and FREE no-obligation quotation!
