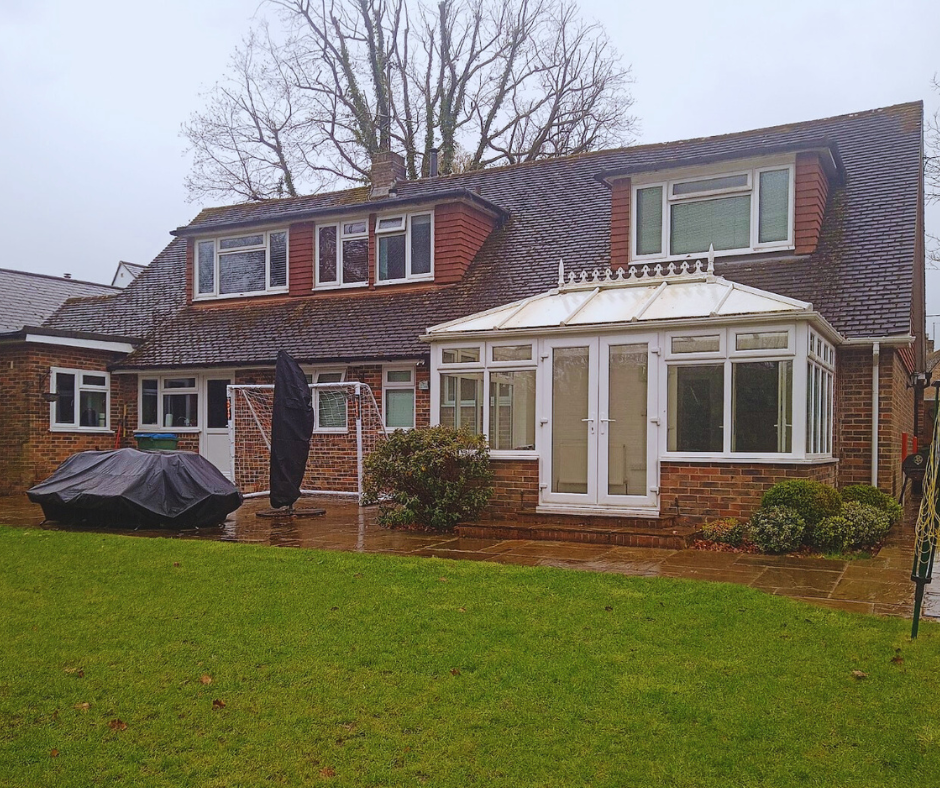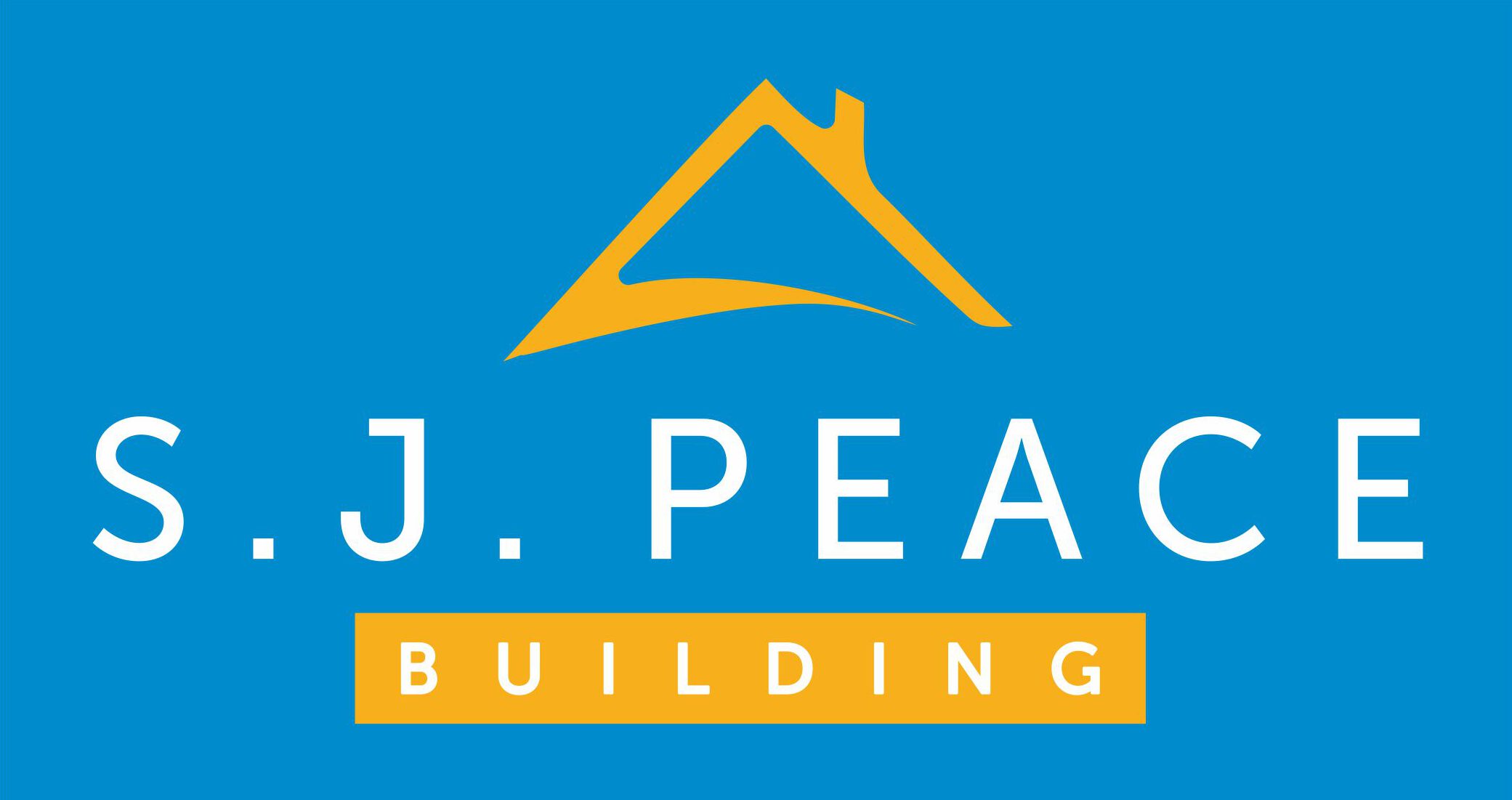Ferring Project
Description
This project delivered a remarkable transformation, combining modern aesthetics with traditional craftsmanship. A two-storey extension was constructed to create a ground-floor office with an ensuite and to enlarge the first-floor bedroom, offering increased functionality and comfort.
A new porch extension was built, featuring a striking glass lantern, and the hallway was reconfigured to include a stunning oak and glass staircase, which was rotated for improved flow. A downstairs toilet was fitted, and another room was converted into a luxurious sauna, adding unique value to the home.
Externally, replacement fascia, soffits, and guttering were installed across the entire property, while numerous other internal and external upgrades enhanced the overall quality and appearance.
This project transformed the property’s entrance and layout, flooding the interiors with natural light and showcasing a high-quality finish throughout. The combination of modern features and meticulous craftsmanship created a property that is both contemporary and timeless.
All work was completed in accordance with architectural plans, structural engineer specifications, and local council building control requirements. Managed from start to finish by S.J. Peace Ltd Building Contractors, this project highlights our expertise in delivering exceptional results.
Gallery
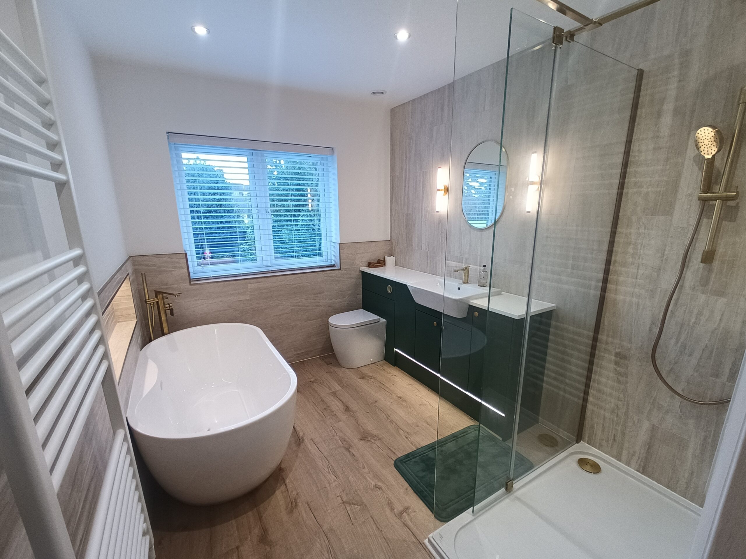
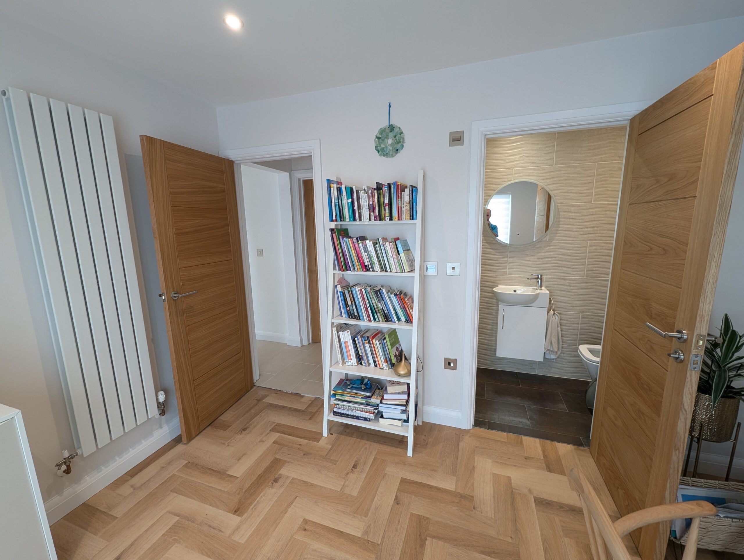
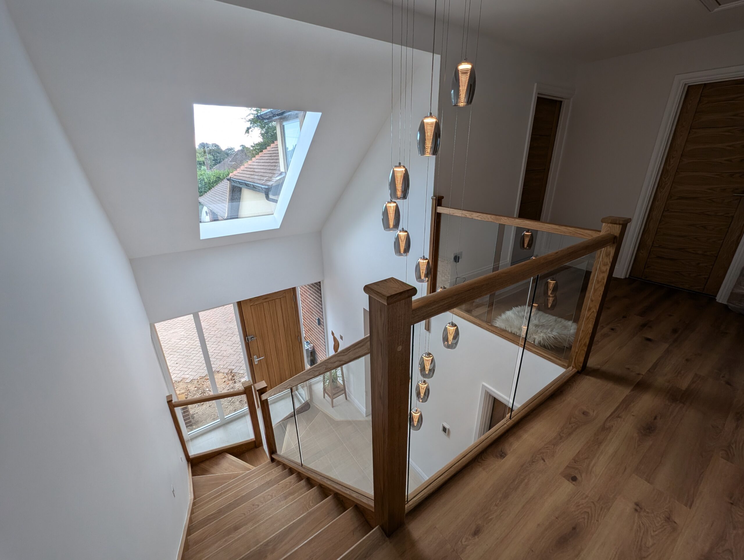
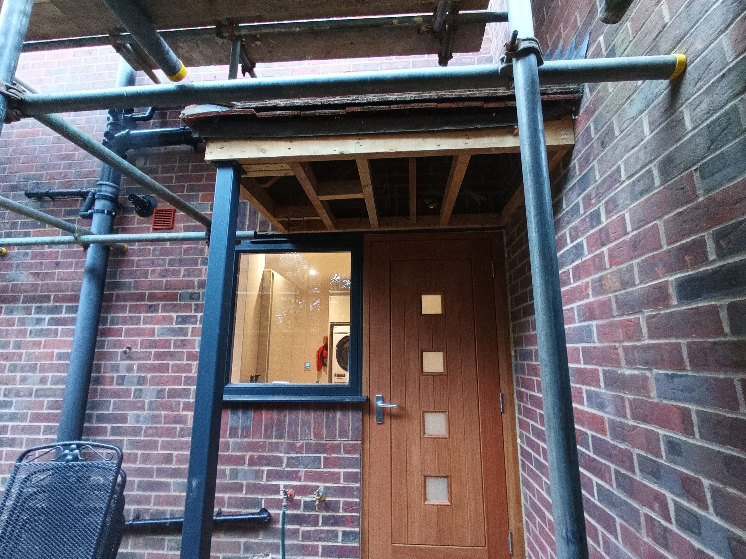
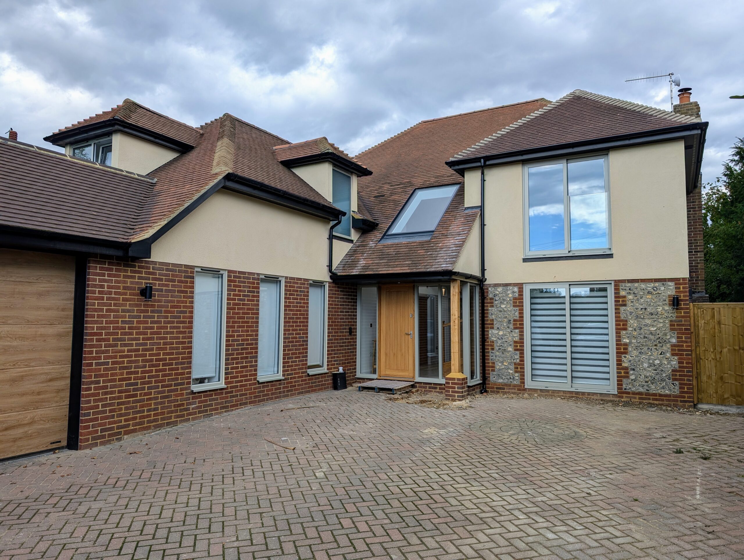
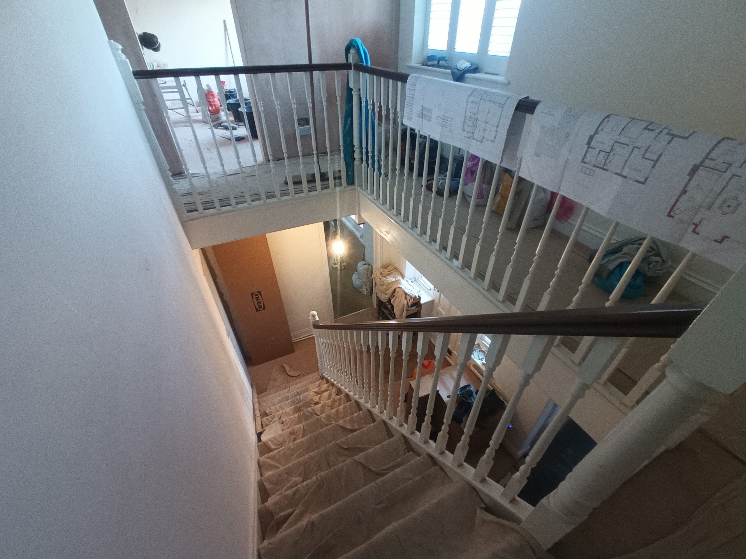
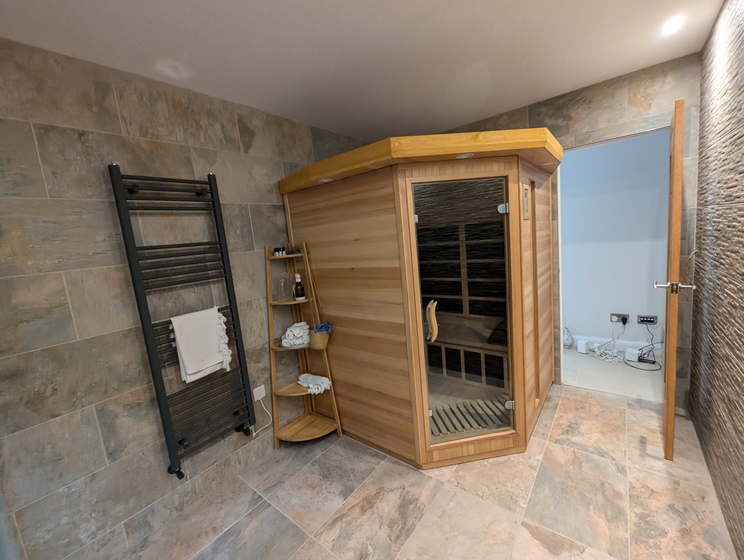
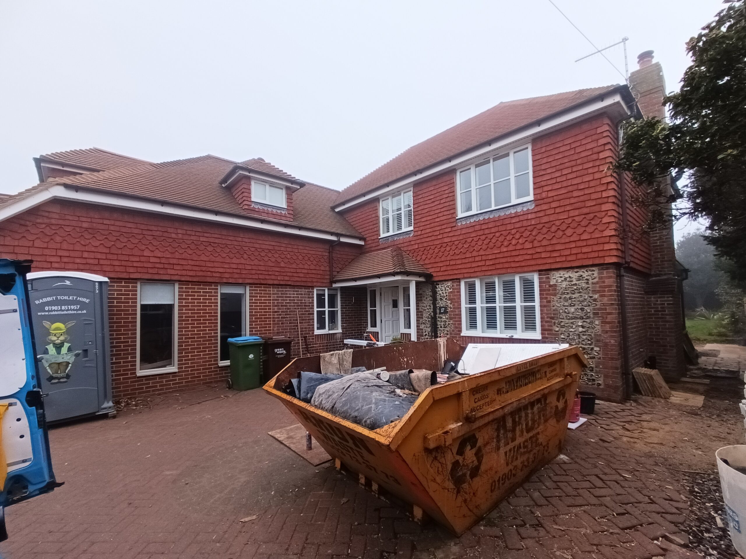
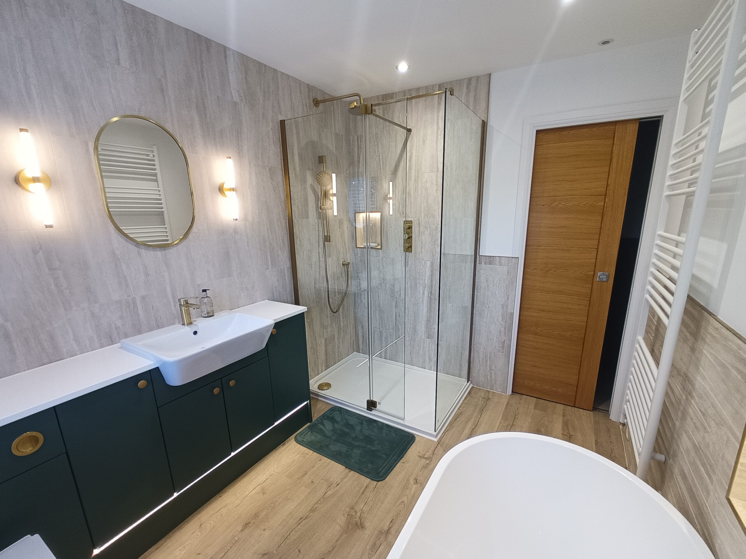
Have a project of your own?
Get in touch with us now for your fast and FREE no-obligation quotation!
