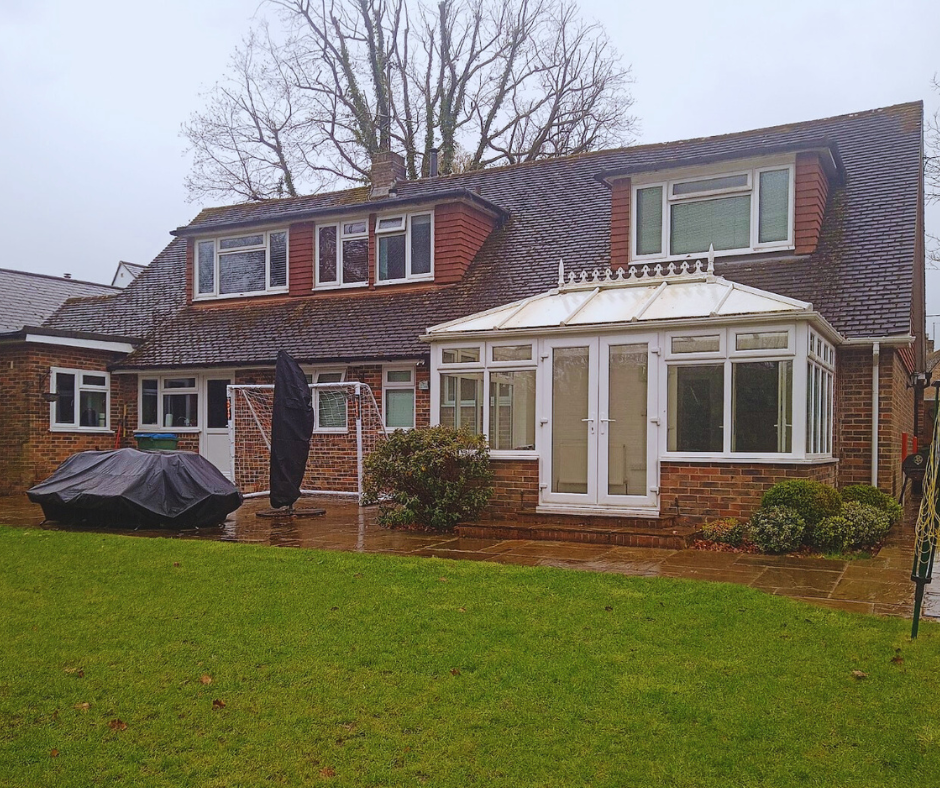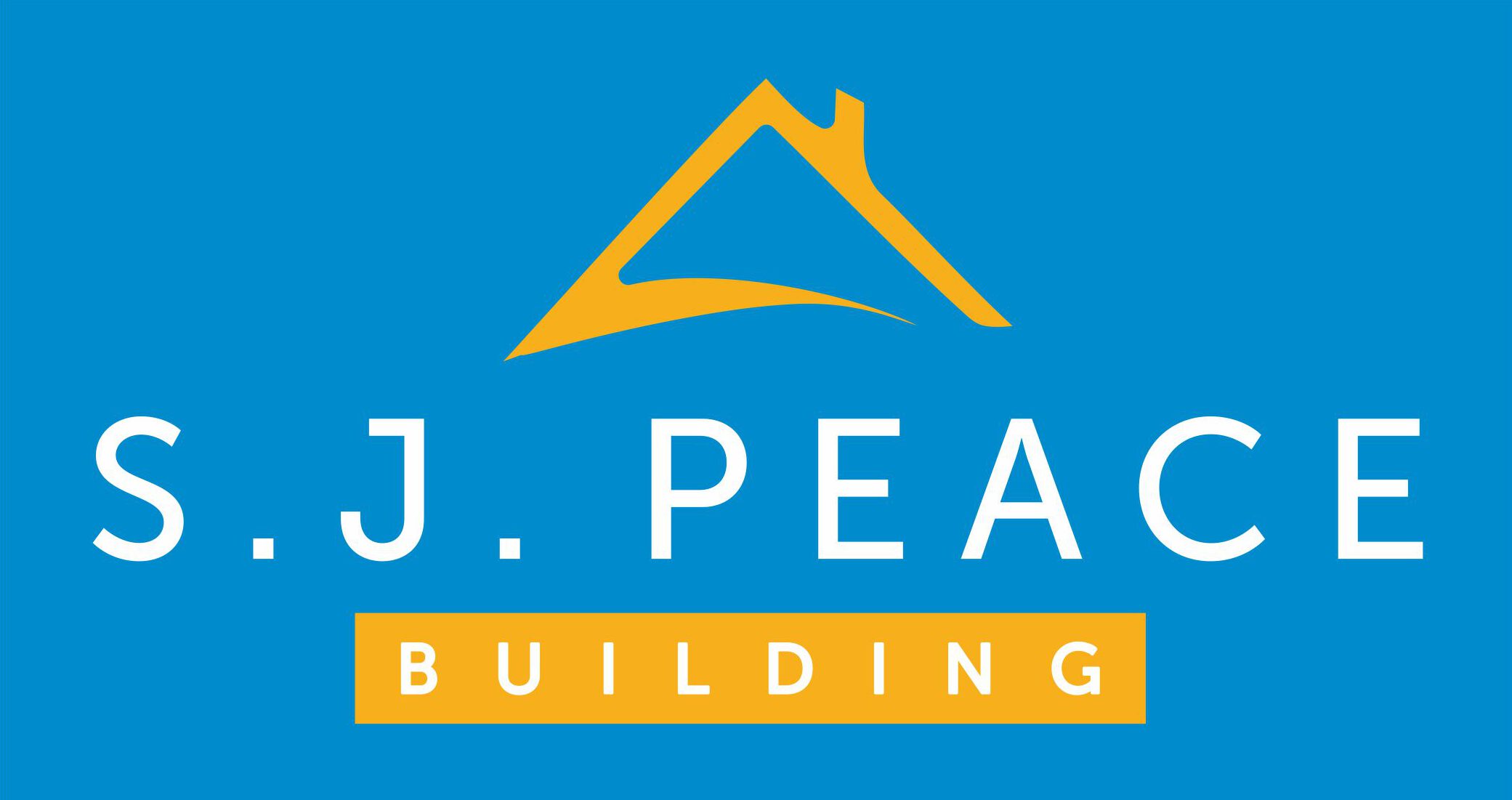Storrington Project
Description
The Storrington Project showcases a seamless renovation designed to transform an existing property into a fully functional separate dwelling. The original conservatory was removed to make way for a stylish timber-framed kitchen extension, providing a modern and practical cooking and dining space. To enhance comfort, the kitchen was fitted with an energy-efficient underfloor heating system.
A cozy ensuite bathroom was also added to the bedroom, ensuring convenience and privacy for the occupants. This project was carefully planned and executed to meet all permitted development rights and comply with building regulations, reflecting our commitment to quality and legal compliance.
Designed as an independent living space, the new quarters offer a blend of comfort and functionality, meeting the client’s vision for a separate dwelling within their property. This project is a perfect example of how thoughtful design and expert craftsmanship can maximise a property’s potential while adhering to regulatory standards.
Gallery
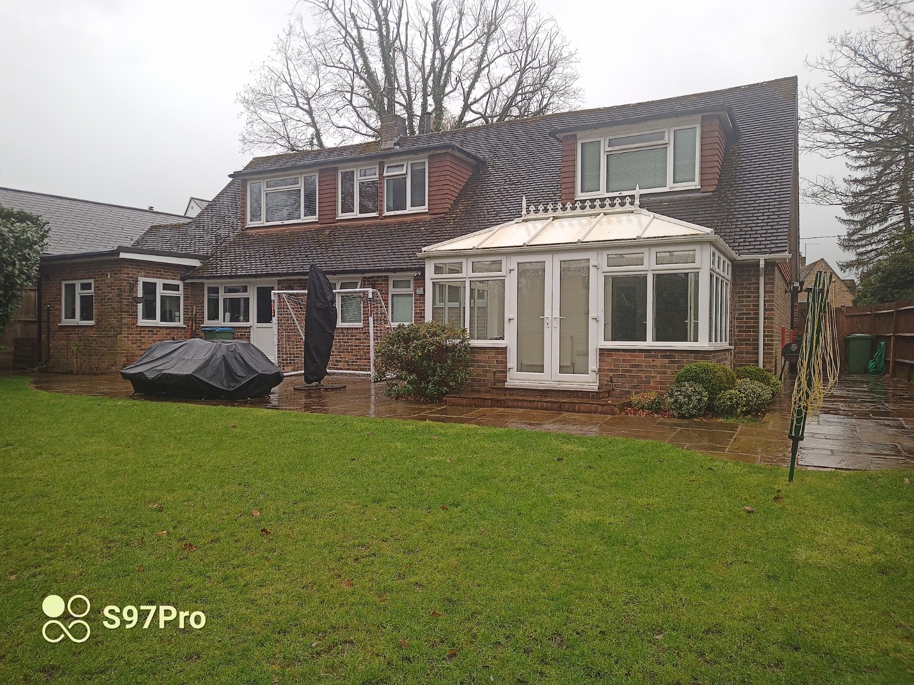
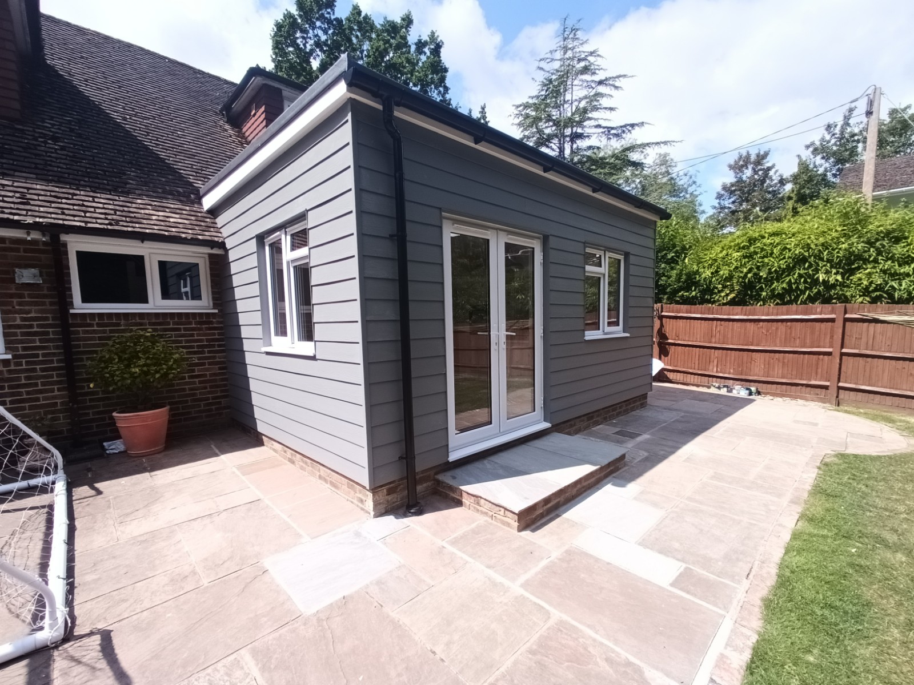
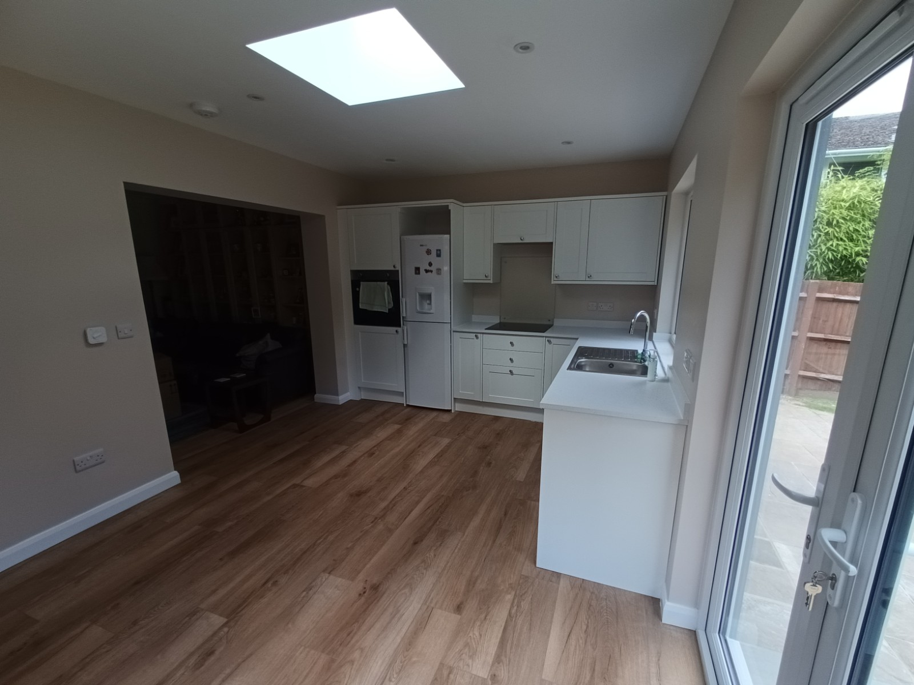
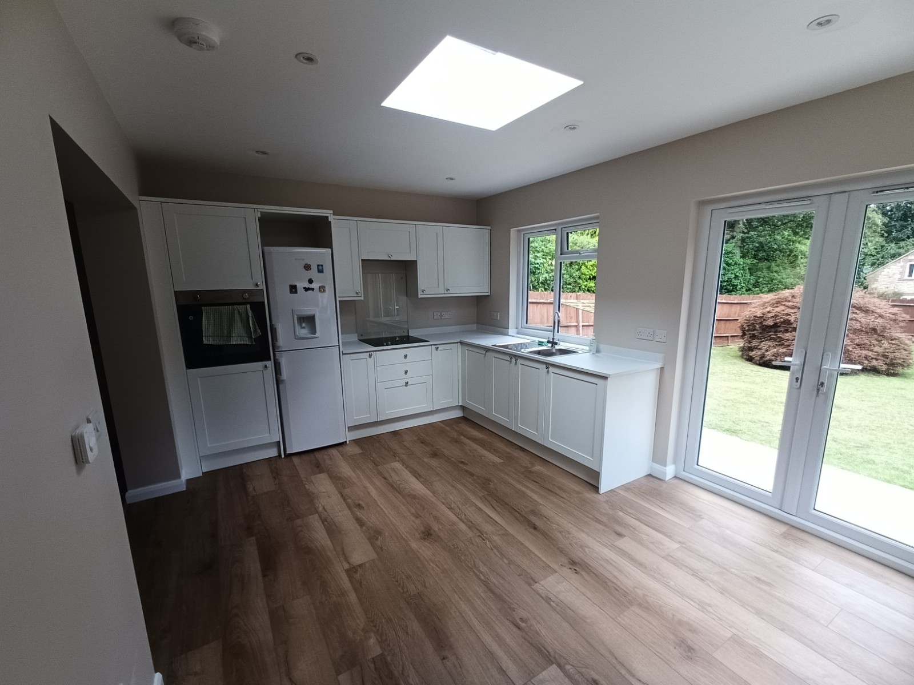
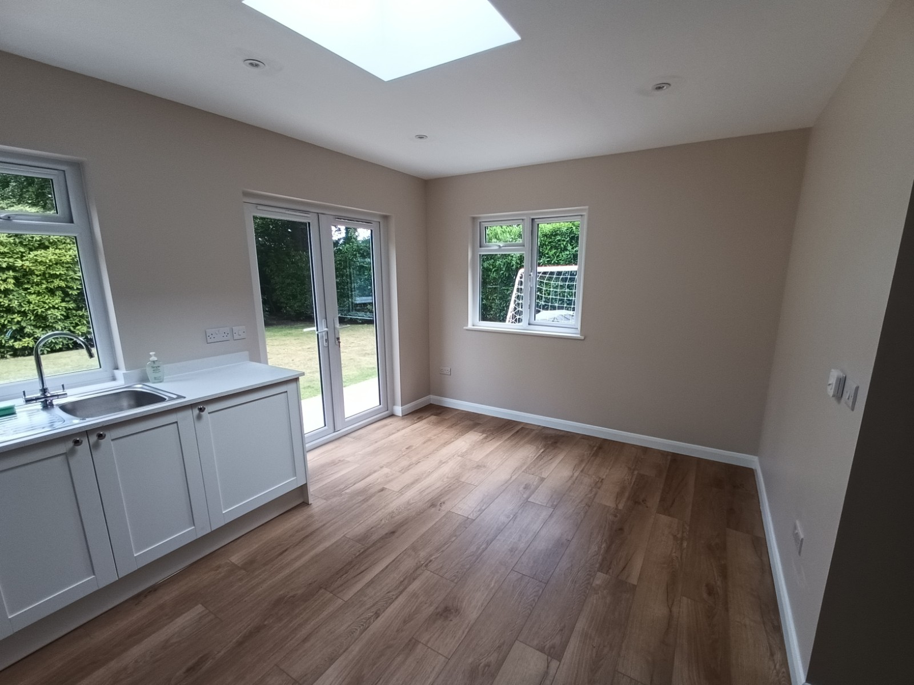
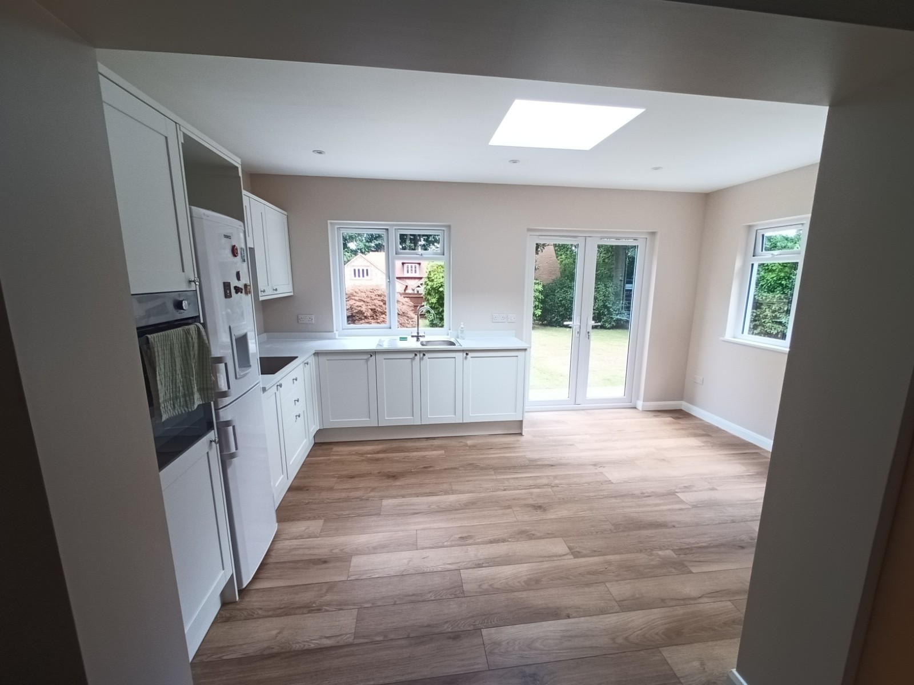
Have a project of your own?
Get in touch with us now for your fast and FREE no-obligation quotation!
